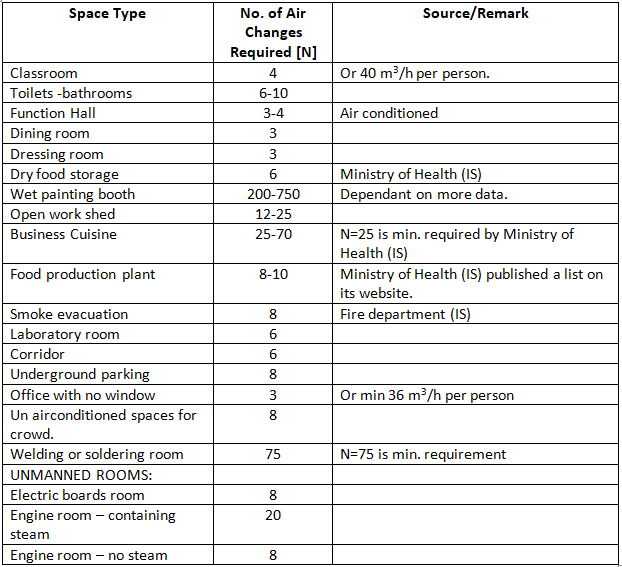WHAT ARE AIR CHANGES?
Ventilation means supplying and extracting air in a specific space, so the air in that space will meets certain requirements (e.g. number of air changes, flow, temperature, pollutants free, humidity, circulation, recirculation, odor etc.)
The basic law applied here is the Conservation of Mass – meaning what comes in must come out and vice versa, we have to take care of both when we deal with ventilation.
On many occasions where we need to add ventilation systems or air-conditioning to an enclosed space we are required to remove and replace (change) all the air in the room a certain number of times every hour (air changes per hour [N]). What does this mean in practice?
Simple Example:
The Ministry of Education requires the air in a classroom to be changed 4 times every hour (N=4).
For a classroom that is 40m2 floor areas and 2.5m high the volume [V] is 40*2.5=100m3. (V=100m3)
The air flow [Q] is calculated as N*V=Q, so 4*100 = 400 m3/h. (Q=400 m3/h)
We thus we need an air flow [Q] of 400 m3/h in order to change the air 4 times an hour in our 100m3 classroom.
Suppose we installed a fan in the classroom that expels 400 m3/h of air from the classroom, and we also opened a window for incoming air, is it enough?
Not always. If the window is too close to the fan, then we might get an "air short circuit". This is where a column of air comes in through the window and goes straight out again through the fan, meaning that the rest of the space is not ventilated.
The obvious solution would appear to be to choose two locations as far from each other as possible in order to ensure the air flows throughout the whole space; but it’s not as simple as that.
- What about the far corners of our rectangular classroom?
The fact is that even in these dusty corners there is always some turbulence and diffusion of air between areas in the center and them.
It means that when deciding on the number of air changes [N], one must consider these "dead zones". Naturally the centreline of the flow (between the inlet and the outlet) gets more ventilation, but we must also ensure that those dusty corners also get an adequate amount of air.
This discussion brings us to more creative solutions such as creating more air entry points. It is also the basic drive for planning air duct systems with air dissipation grills and return air openings.
Having explained the basic principles, we now get to the main question:
How many air changes [N] are needed in each space?
We know now that the answers are not simple since there are many variables to consider. The values dictated by institutes and authorities are based on extensive research and consultation.
Table 1: Air Change Requirements [N] for various types of Space*
*Table 1. was collated from various sources such as institutes and authorities in Israel and abroad. The author would welcome input from anyone willing to add requirements or remarks, explanations, corrections, updates etc, citing sources.




